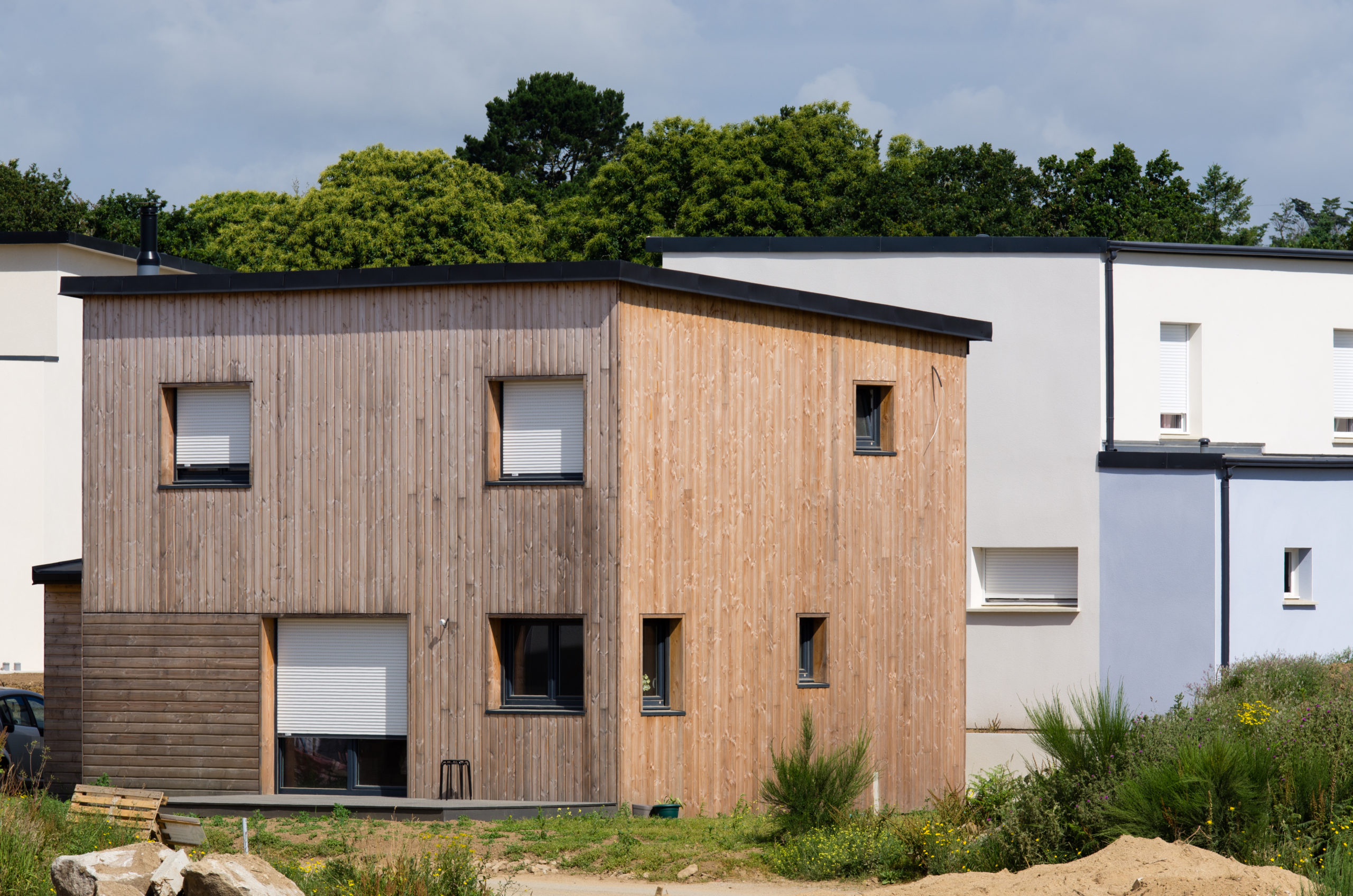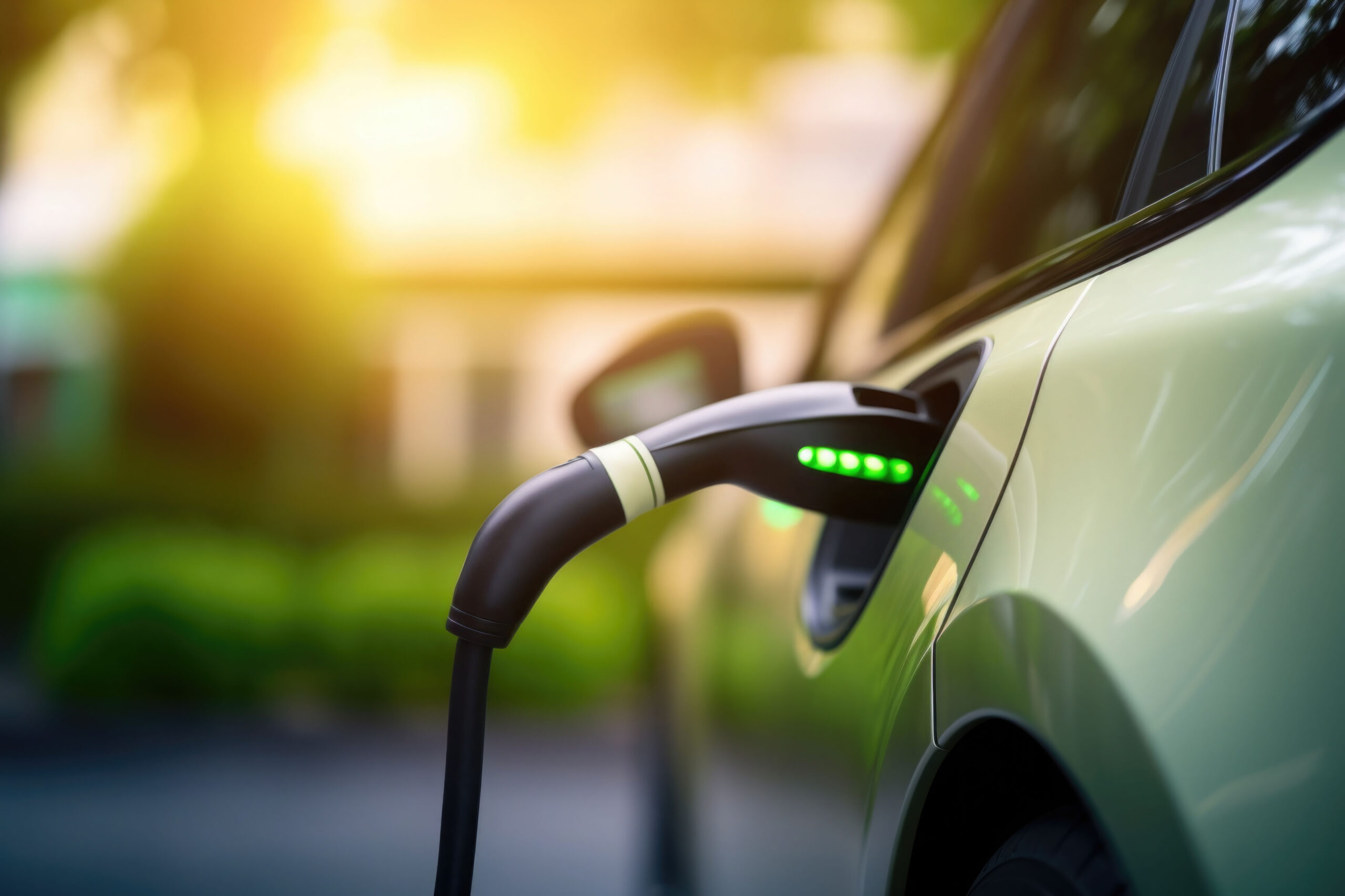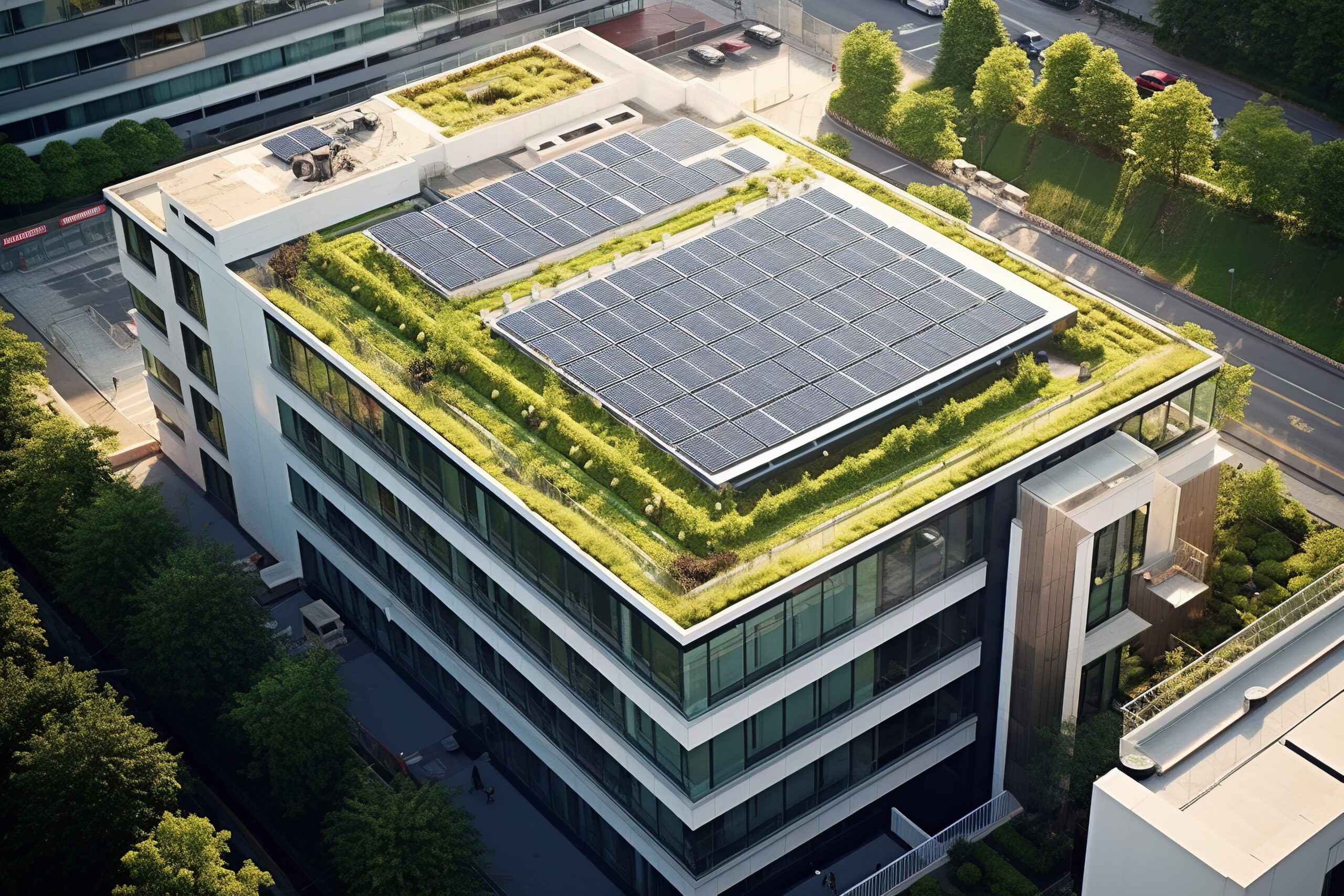
Bioclimatic house, a user’s guide
Heating your house thanks to the advantages offered by nature rather than using carbon-based energy is the principle of the bioclimatic house. A solution that is both respectful of the environment… and comfortable for residents.
The bioclimatic house is neither a standard nor a label. Even if many of its principles can be found in the new RE2020 regulation, it is more in line with a philosophy of ecological housing: Basing the energy consumption of a house on the resources of its environment, starting with the sun and the ambient air. Much of the concept is based on common sense. After all, our ancestors have long built bioclimatic houses without even knowing it! “The wide stone walls of old houses have a thermal inertia that allows them to release heat in winter and keep cool in summer,” says Baptiste Souchet, Sales Director of Maisons Privat, a company that built a bioclimatic, positive-energy model house in the Vendée region in France.
Choosing a well-oriented plot of land
The bioclimatic characteristic of a house is determined by the choice of land. To benefit from the maximum amount of sunlight in living areas, one should avoid land facing north, or those located near a forest or a high wall, that cast a shadow on the façade. Another aspect to consider is the general plan of the house, which should be compact. The objective is to minimize the ratio between the living area and the surface area of the exterior walls. In concrete terms, for the same surface area, a two-story building will be more “bioclimatic” than a single-story house,” says Baptiste Souchet. The roof of a two-story house will have a smaller surface area, thus limiting heat loss.”
Technical rooms to the north
Once these first steps have been taken, what about the layout of the other rooms? For the bedrooms, the preferred location is to the east, where they can enjoy the morning light without the disadvantages of too much exposure to the sun. All the technical rooms, traditionally unheated – garage, storeroom, laundry room – naturally find their place to the north. In such a house, it is the sun that provides most of the energy necessary for comfort, provided that insulation is efficient, as is the case for recent constructions. “Since the RT2012 regulation, the sum of all thermal leaks in a new house must not exceed the size of a bank card,” says Baptiste Souchet. “In some houses, the insulation is so good that part of the heating comes directly from the occupants of the house, knowing that a human being emits between 80 and 100 W,” the equivalent of a conventional light bulb.
Towards a positive energy house
The flipside of the coin: The risk of overheating in summer. It is therefore recommended to equip south-facing windows with overhangs or sunshades, which will allow light to pass through while stopping excess radiation. Trees can also help to moderate the sun’s heat, as long as they are non-evergreen species that allow light to pass through in all seasons.
Designed according to these principles and equipped with a good ventilation system, a house has everything it needs to become very energy efficient. And if photovoltaic panels are installed, it can even produce more energy than it consumes! This is called a positive energy house. A way of pushing the ecological cursor a little further.

